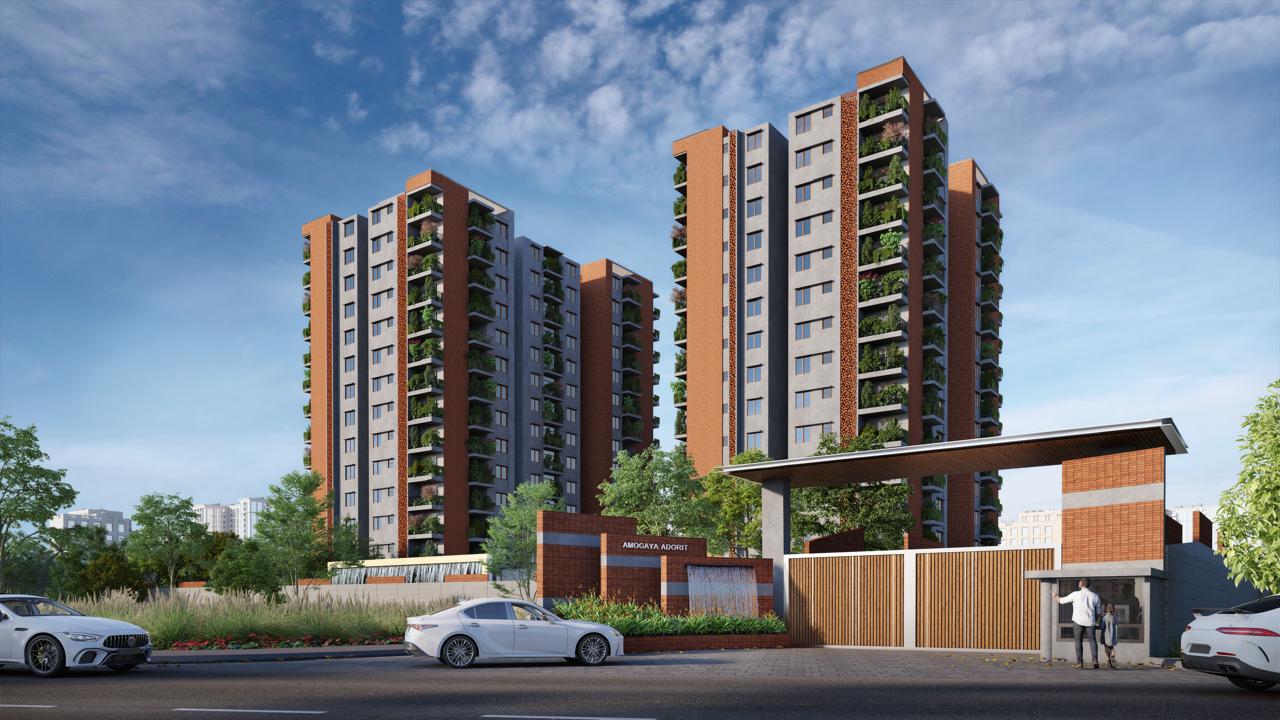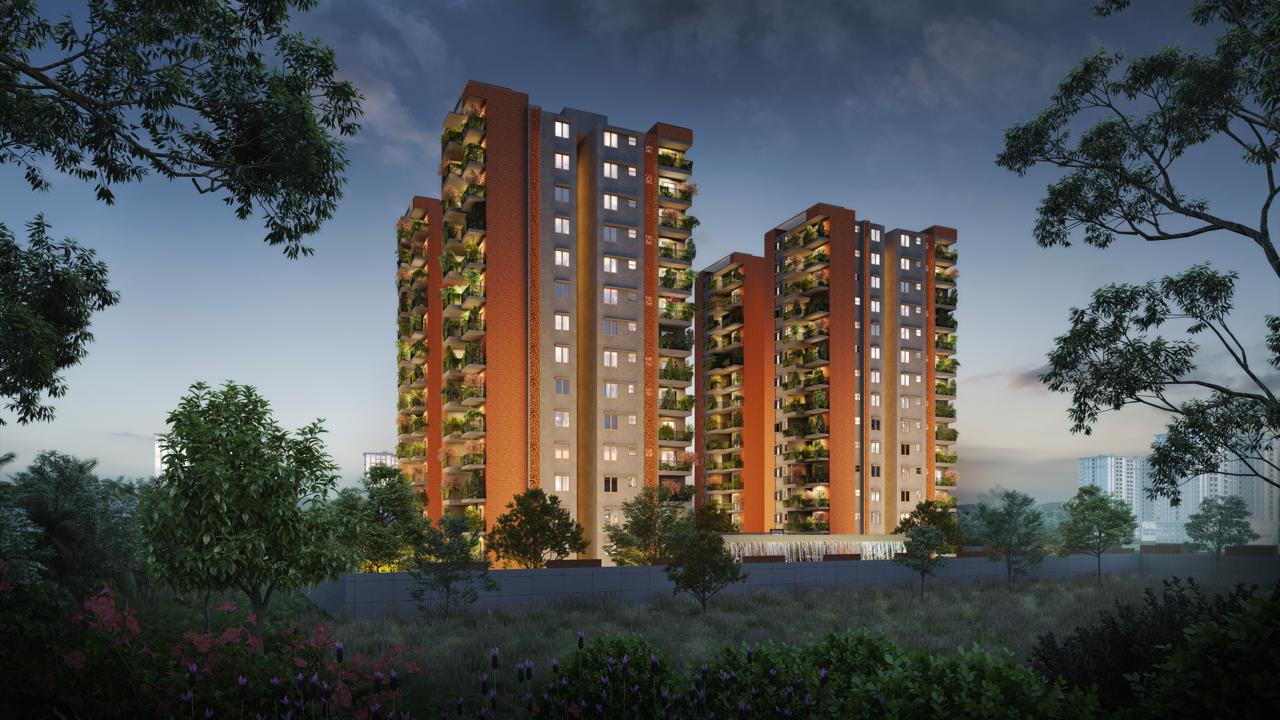

Amogaya Adorit is a modern residential and commercial project on Old Madras Road, spread across 2.42 acres. It offers 130 premium 3BHK apartments with private garden spaces, sized between 1,284 and 1,801 sq. ft. Located opposite Orion Uptown Mall. With 25+ premium amenities, this 15-floor development is perfect for upscale living.
Amogaya Adorit enjoys a strategic location in East Bangalore on Old Madras Road, offering unmatched connectivity and convenience. Just 2 minutes from Whitefield-Hoskote Road, 3 minutes from Budigere, and 7 km from the Kadugodi Metro Station, it ensures effortless access to key transit points. Opposite Orion Uptown Mall, the project places you at the heart of a thriving neighborhood, surrounded by prominent educational institutions, healthcare facilities, and IT hubs. Amogaya Adorit brings urban living to life, blending prime accessibility with contemporary elegance.
| Unit | Area | Offer Price |
| 3BHK | 1783 Sq.Ft. | |
| 3BHK | 1785 Sq.Ft | |
| 3BHK | 1801 Sq.Ft |
